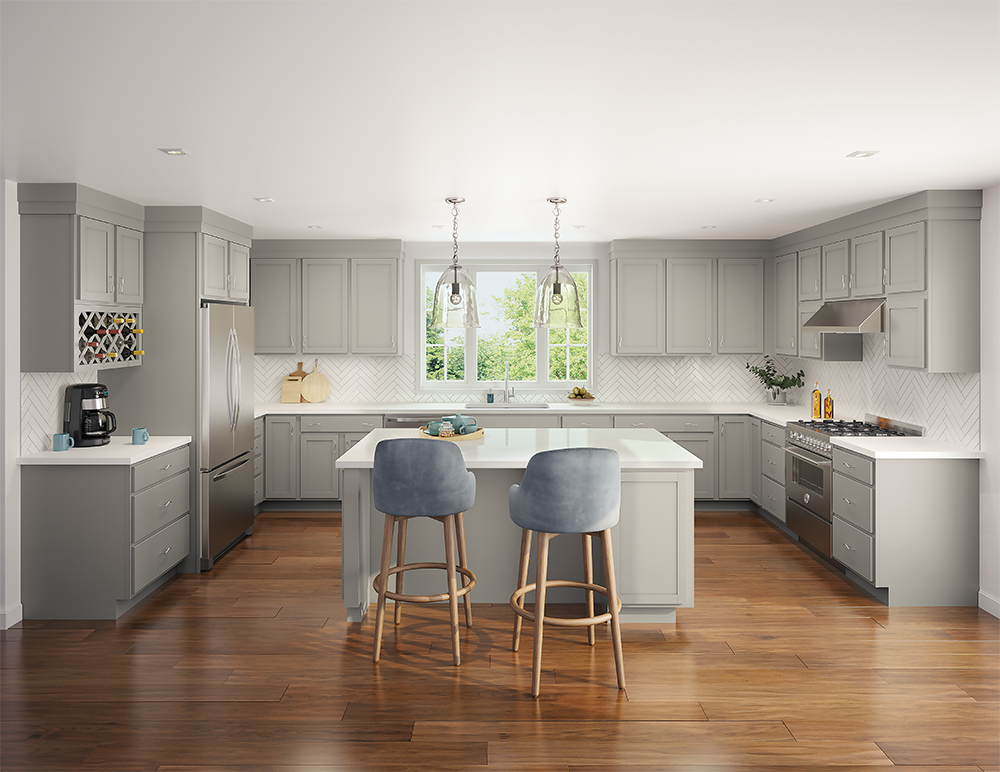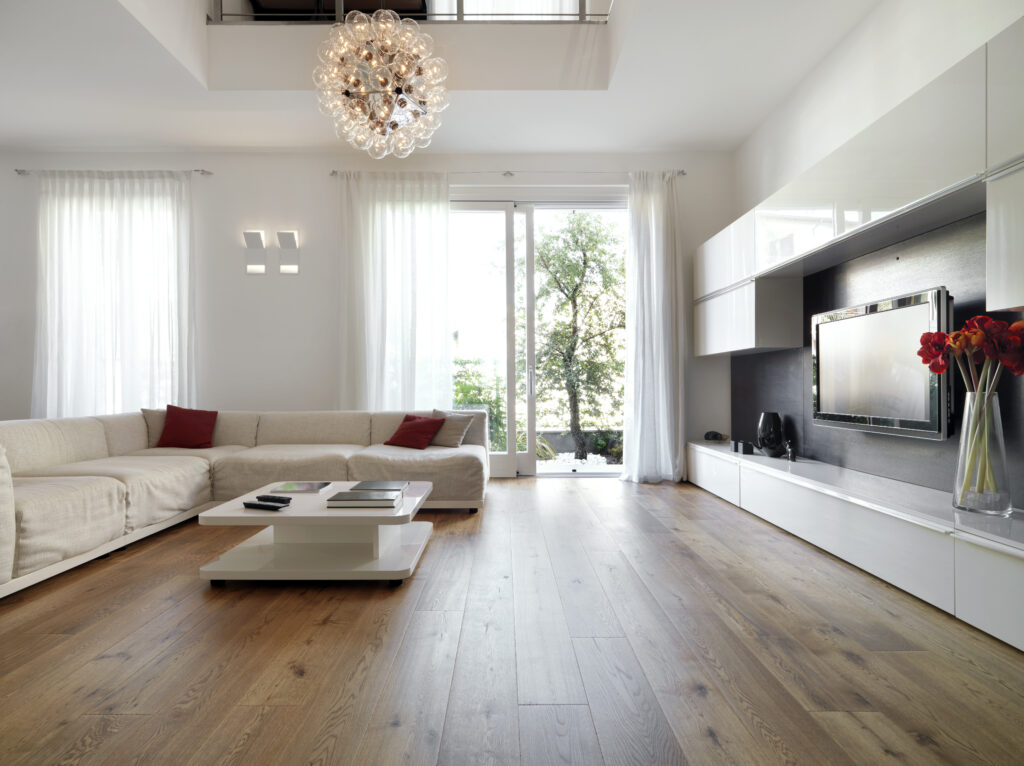Open concept designs have taken over home remodeling shows and magazines for years, with their bright, airy feel and seamless flow between kitchen, dining, and living spaces. But lately, more homeowners are starting to rethink the trend, favoring defined rooms that offer privacy, quiet, and purpose. So, which layout actually works best for your lifestyle—open and connected, or cozy and compartmentalized? Let’s explore the pros, cons, and key lifestyle factors to help you decide.

What is an Open Concept?
An open concept layout removes most interior walls to create a large, shared space that typically combines the kitchen, dining, and living areas. Instead of being closed off, each zone flows into the next, giving the home a bright, spacious, and connected feel.
This design became popular for its modern look and ability to bring people together. It’s perfect for entertaining, watching the kids while cooking, or simply enjoying an uncluttered space filled with natural light. Open layouts often feature large windows, kitchen islands, and seamless flooring to enhance the sense of openness.
What are Defined Spaces?
Defined spaces refer to a more traditional floor plan where each room has a specific function and is separated by walls, doors, or other physical barriers. Think of a dedicated dining room, a quiet office with a door you can shut, or a cozy living room you can retreat to after a long day.
This layout appeals to those who value privacy, better noise control, and intentional room design. It’s ideal for households with different schedules, remote workers, or anyone who prefers a little separation between cooking smells and their relaxation space. Visually, defined spaces often feel cozier and more structured, offering opportunities for unique decorating styles in each room.
Pros and Cons of Open Concept Layouts
These are some pros and cons of open concept layouts:
Pros:
Open concept layouts feel bright, airy, and spacious. With fewer walls, natural light flows easily and it’s easier to stay connected, which is perfect for entertaining or keeping an eye on kids. Daily routines flow better between kitchen, dining, and living spaces.
Cons:
Without walls, there’s less privacy and noise control. It can be hard to focus when multiple people share the space. Messes are also more visible since there’s no hiding a cluttered kitchen or scattered toys.

Pros and Cons of Defined Spaces
Here are some pros and cons of more defined spaces:
Pros:
Defined spaces give you peace, privacy, and structure. They’re great for working from home or multigenerational living, and they make heating or cooling individual rooms more efficient and cost-effective.
Cons:
These layouts can feel darker or more cramped and aren’t ideal for hosting large gatherings. The segmented flow may also lack the modern, spacious feel some homeowners prefer.
Lifestyle Factors to Consider
When deciding between open concepts and defined spaces, think about your lifestyle. A large family or young kids may benefit from open layouts for easier supervision, while defined spaces offer quiet zones for remote work or studying. If you love hosting, open plans make entertaining easier. Prefer a cozy, contained vibe or more spacious, airy rooms? That matters too. Finally, consider cleaning. Open layouts can be harder to keep looking tidy, especially with a busy kitchen in full view. Your daily habits and preferences should guide your remodel to fit the way you actually live.
Hybrid Layouts: The Best of Both Worlds?
Hybrid layouts blend openness with separation, offering flexibility to match your lifestyle. Think partial walls, glass dividers, or sliding barn doors that provide privacy when needed but still let light flow. Strategic furniture placement or different flooring can also define zones in open areas without closing them off completely. These layouts are growing in popularity because they offer the best of both styles. They allow you to adapt your space as your needs and preferences evolve.

Choosing the Right Fit for You
Whether you lean toward open concept, defined spaces, or a hybrid layout, the best choice depends on your daily routines, household size, and personal preferences. Consider how you use your space—do you need quiet zones, love to entertain, or want a little of both? Evaluating your lifestyle is the first step. For expert guidance, consult a remodeling professional who can help you design a layout that fits your needs today and grows with you tomorrow.
Why Choose Lloyd’s Remodeling & Cabinetry?
At Lloyd’s Remodeling & Cabinetry, we specialize in creating spaces that reflect your lifestyle. Our experienced team is here to guide you through every step of your remodel, from layout design to custom cabinetry and finishes. Browse our project gallery for inspiration or schedule a personalized consultation to start planning your dream space today. Let’s build a home that truly works for you.



CONTACT US: 801.797.0345